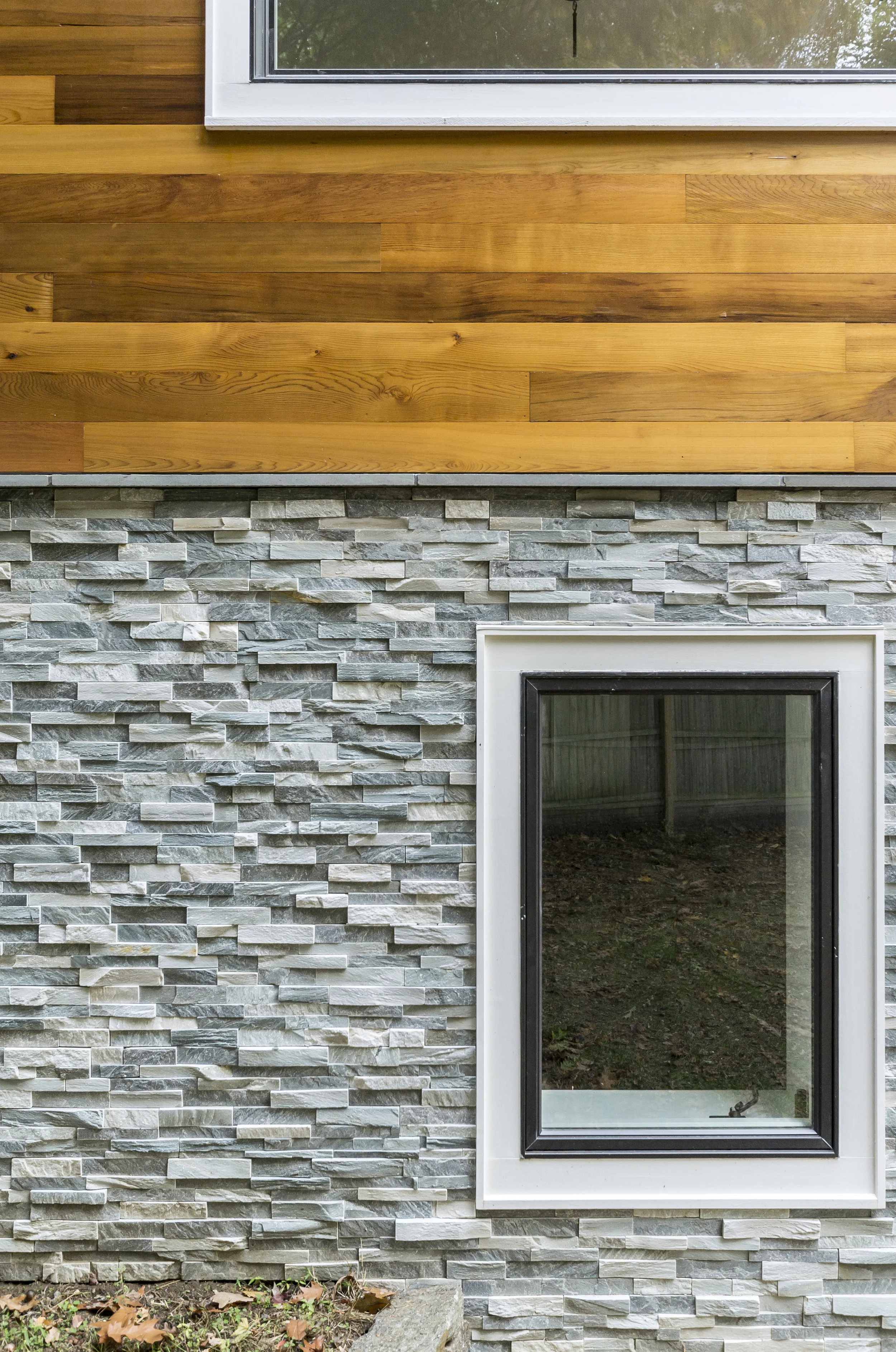RESIDENCE / RYE NY
Existing Front Facade
Originally built in 1959 but poorly maintained, the scope of work for this home included full interior and exterior renovations, major plumbing and electrical upgrades, and the installation of a central HVAC system throughout.
The alterations to the interior focused on maximizing natural light and views whenever possible, in what was previously a very compartmentalized layout that darkened the interior spaces despite the large window openings. To this end, the central stair was opened up between floors, and the room layouts and corridor alignments simplified to direct light deeper into the home.
In addition, almost 1500sf of living space was added within the existing footprint by finishing the raw attic space and enclosing redundant front entrances for use as a kitchen pantry and the master bedroom closet.
















